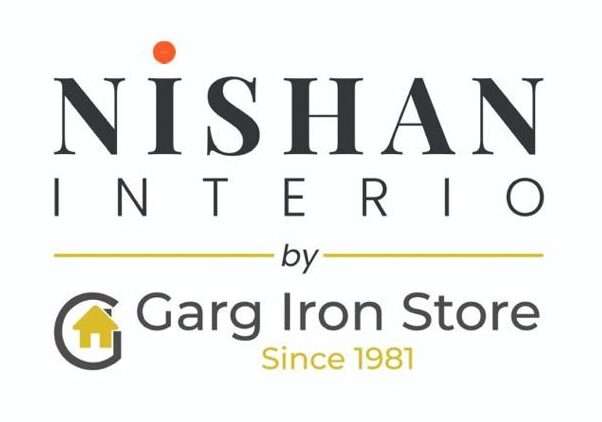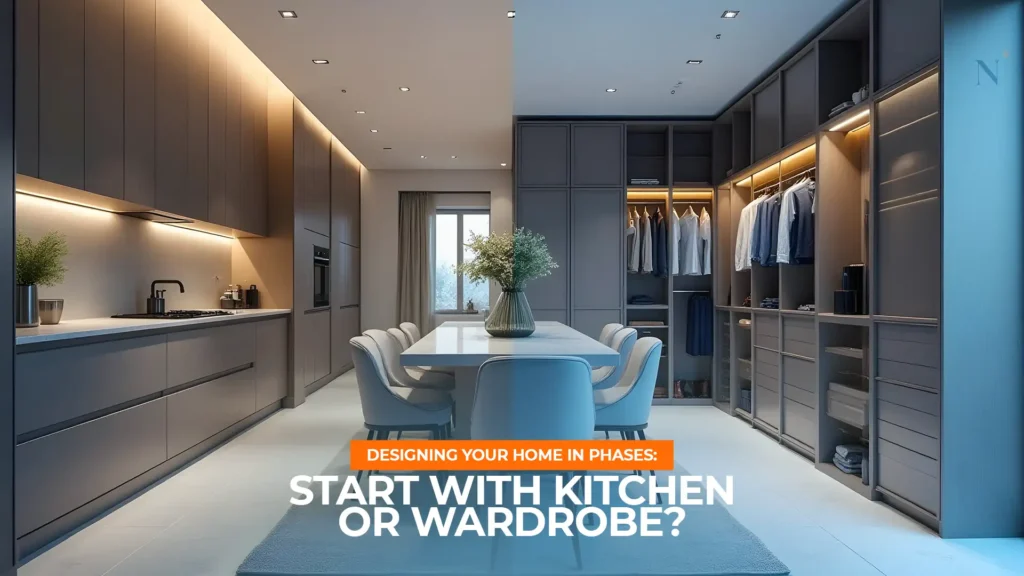Designing a home is rarely a one-time project. It unfolds in phases — especially for homeowners in Uttarakhand where construction, weather, logistics, or budget can stretch interior projects over months. The big question most families face during this process is: Should we start with the kitchen or the wardrobe?
While there’s no one-size-fits-all answer, making the right decision can save costs, simplify planning, and improve functionality. This blog explores the pros and cons of starting your interior journey with either space, how to prioritize them based on your lifestyle, and why partnering with a brand offering the Best Modular Kitchen and Wardrobes in Uttarakhand can help you design in smart, stress-free stages.
🧭 Why Interior Design in Phases Makes Sense
For most modern Indian homeowners — especially those building homes in developing zones like Rudrapur, Sitarganj, or Dehradun — it’s common to approach interiors in two or three key stages:
- Essential Zones (Kitchen, Bathrooms)
- Utility Zones (Wardrobes, Storage, Entry Units)
- Décor Zones (TV units, Crockery Units, Study Corners, etc.)
Phasing interiors helps:
- Manage cash flow
- Adjust design based on family needs
- Match installation timelines with possession schedules
- Give time to explore product quality and functionality
The biggest debate usually lies in deciding what counts as “essential” — and in many homes, that’s a toss-up between the kitchen and the wardrobe.
🍽️ Starting with the Kitchen: Function Before Form
The kitchen is the heart of the home. It’s also the most complex space in terms of plumbing, ventilation, and appliances — which makes it a logical first step for phased home design.
Benefits of Starting with the Kitchen:
- You can move into the house and cook even if other furniture isn’t ready.
- Plumbing, chimney ducting, and electrical points can be finalized without rework.
- It sets the tone for modular design quality and workflow.
- You can prioritize space planning around the busiest room in your home.
- Reduces long-term costs by avoiding temporary arrangements like gas stoves or open shelves.
Especially in hilly areas of Uttarakhand, where moisture and terrain affect ventilation and layout, starting with the kitchen ensures your home is ready to live in — even if wardrobes and décor arrive later.
That’s why many families opt to first partner with a brand that delivers the best modular kitchen and wardrobes in Uttarakhand, to lock the kitchen structure early and build the rest around it.
🧥 Starting with the Wardrobe: Organize Your Routine
On the flip side, many homeowners feel lost without wardrobes. Having a modular kitchen but nowhere to place your clothes or personal items can make a new house feel incomplete.
Why Start with the Wardrobe:
- Ideal for families already using makeshift cooking arrangements (e.g., induction cooktops)
- Speeds up bedroom readiness for sleeping and staying
- Easier to manage seasonal wardrobe rotation during Uttarakhand’s winter-summer shift
- Prioritizes personal comfort and privacy
- Helps avoid damage to clothes and valuables due to dust or moisture in unfurnished spaces
This approach is popular with newlywed couples or those planning to move in gradually — especially when temporary or outdoor kitchens are used during home finishing.
For such homeowners, working with providers of the best modular kitchen and wardrobes in Uttarakhand ensures that both spaces are coordinated — even if built at different times.
🛠️ Installation Complexity: Kitchen First Makes Execution Easier
From a technical point of view, the kitchen is more time-sensitive and infrastructure-heavy.
Key differences:
| Criteria | Kitchen | Wardrobe |
| Requires plumbing | ✅ Yes | ❌ No |
| Requires chimney duct | ✅ Yes | ❌ No |
| Appliance integration | ✅ High | ❌ Low |
| Waterproofing risk | ✅ Yes | ❌ No |
| Electrical load | ✅ High | ❌ Moderate |
| Civil work dependency | ✅ Significant | ❌ Minimal |
So, if your space is still under finishing or civil work is pending, prioritizing the kitchen avoids rework and infrastructure conflicts later.
In fact, companies like Nishan Interio — known for the best modular kitchen and wardrobes in Uttarakhand — recommend completing kitchens before flooring or false ceiling work begins.
🧱 Structural Readiness: Which Room Is Physically Complete?
Often, the decision boils down to which room is physically ready.
- If bedrooms are still curing, wardrobes must wait.
- If chimney outlets and countertops are incomplete, kitchens must wait.
Start with the zone that’s ready to receive installation — it ensures smooth delivery and avoids on-site damage to modular units.
Nishan Interio’s project team often performs a “space audit” to assess room readiness before dispatching units — helping clients build smartly in sync with site progress.
🧬 Lifestyle-Based Decision: Ask the Right Questions
Here’s a quick checklist that can help you decide where to start:
- Are you planning to move in fully or partially?
- Do you have alternative kitchen or clothing storage for the short term?
- Which room is structurally ready?
- Are your kitchen appliances and chimney decisions finalized?
- Are wardrobes more urgent for your family setup (e.g., kids, seniors)?
- Will wardrobes delay or block other room furniture like beds or side tables?
Answering these questions gives you clarity not just on what to do — but when to do it.
🎨 Design Harmony: Should You Plan Both Together?
While phasing makes practical sense, designing both zones together — even if installing one first — ensures visual harmony and avoids mismatch.
Here’s why:
- You can match finishes, tones, and profiles across rooms
- Brands like Nishan Interio offer package pricing for bundled projects
- Material availability is synced — avoiding last-minute delays
- Hardware systems (e.g., soft-close tech) remain consistent
- Overall layout planning (especially in small homes) becomes easier
The best modular kitchen and wardrobes in Uttarakhand are rarely built in isolation — they’re part of a larger vision for the home.
🧠 Pro Tip: Modular Doesn’t Mean Rushed
Just because modular interiors are fast to install, doesn’t mean you should rush your decision. Take time to:
- Finalize layout drawings and 3D renders
- Choose fittings and accessories carefully
- Check on-site measurements
- Align electrical, plumbing, and lighting as per cabinet design
Whether you’re starting with the kitchen or the wardrobe, treat it like a project with intent. Brands like Nishan Interio offer dedicated design teams and on-site support — ensuring your interiors are built for real living, not just for showroom photos.
💬 Final Word: Phased Doesn’t Mean Fragmented
In summary, there is no “right” answer. The best approach is based on your lifestyle, house readiness, and how quickly you want to settle in.
Here’s a quick breakdown:
| Situation | Start With |
| Moving in immediately | Kitchen |
| Bedrooms are structurally complete | Wardrobe |
| Need full-time cooking facilities | Kitchen |
| Using temporary stay or bachelor setup | Wardrobe |
| Seeking aesthetic coordination | Plan both together |
At Nishan Interio, we help homeowners across Uttarakhand design their homes in logical, beautiful stages. Whether you start with the kitchen or wardrobe, our promise remains the same — smart layouts, top-quality materials, and service that’s with you from sketch to screw.
📍 Visit our showrooms in Rudrapur & Sitarganj
📞 Call +91 9027744327 and start your interior journey today with the best modular kitchen and wardrobes in Uttarakhand — one room at a time.

