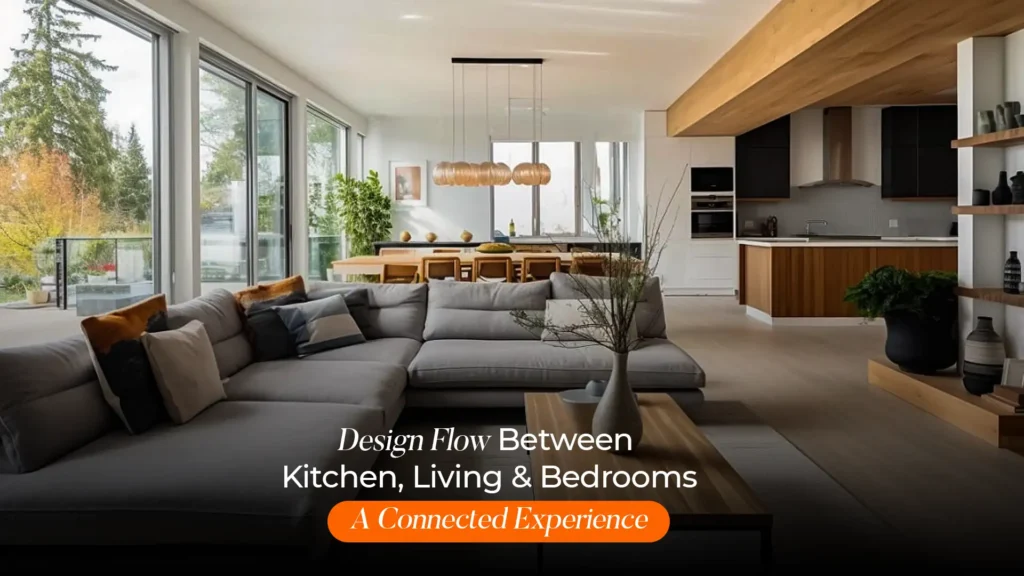When designing a home that truly feels like a cohesive sanctuary, creating a smooth flow between the kitchen, living room, and bedrooms is critical. This isn’t just about aesthetics — it’s about building harmony between function, comfort, and style. For homeowners exploring Modern Interior Designs in Uttarakhand, understanding this flow becomes even more vital, considering space limitations, climate, and cultural sensibilities.
At Nishan Interio, we’ve worked with families across Uttarakhand to translate their lifestyle needs into living spaces that feel unified yet distinctive. This blog will guide you on how to create that seamless connection between the heart of the home (kitchen), the social hub (living room), and personal retreats (bedrooms).
Start with a Central Design Language
The key to a connected interior is consistency in your design language — a visual rhythm that links spaces through common elements. Whether it’s material finishes, wall textures, flooring continuity, or ceiling design, using recurring design cues ensures your kitchen doesn’t feel like a separate entity from your living space or bedroom.
For homes embracing Modern Interior Designs in Uttarakhand, earthy tones, matte laminates, and minimalistic cabinet finishes blend beautifully with natural wood or neutral-themed bedroom palettes.
Use Open Layouts with Defined Zones
An open layout doesn’t mean everything blends into one; rather, it allows airiness while encouraging subtle transitions. Incorporating modular kitchen islands, partition shelves, or glass sliding doors helps create distinct zones while preserving a sense of openness.
This strategy is ideal for compact apartments or hill homes in Uttarakhand where maximizing every inch without losing aesthetic is crucial.
Lighting: The Invisible Connector
Lighting is one of the most underused tools in creating visual harmony. Layered lighting — a mix of ambient, task, and accent — helps maintain a consistent vibe throughout the house. For instance, warm LED strips under kitchen cabinets can find their echo in cozy bedroom reading lamps or subtle living room cove lights.
For Modern Interior Designs in Uttarakhand, consider tunable lights that adapt to natural daylight changes — especially important in areas like Nainital, Almora, or Mussoorie where ambient light varies throughout the year.
Coordinated Color Palettes & Finishes
One of the smartest ways to achieve flow is by aligning finishes. Choose cabinetry finishes in the kitchen that reflect tones used in bedroom wardrobes or TV units. For example, if you have high-gloss acrylics in the kitchen, opt for matte-finish laminates or fabric-textured panels in the bedroom — it creates a contrast without clashing.
Nishan’s expert designers often recommend pairing modern greys or beige with wooden tones to maintain warmth, especially when crafting Modern Interior Designs in Uttarakhand homes.
Smart Storage That Moves Across Rooms
Whether it’s kitchen drawers, bedroom wardrobes, or hidden living room units, uniformity in hardware, handles, and carcass color can reinforce the design flow. Nishan uses branded internal systems that not only optimize space but maintain a premium finish across zones.
We’ve observed that modular storage elements that echo from the kitchen into the bedroom — like soft-close drawers or integrated pull-outs — subtly tie spaces together without being overt.
Flooring: Unifying the Base
Continue the same flooring throughout to visually connect rooms. Using large-format tiles or wooden laminates across the kitchen, living, and even bedroom areas makes a home look more expansive. In Uttarakhand’s humid zones, this also supports easy cleaning and climate control.
If a full continuation isn’t possible (say, due to wet zones in the kitchen), consider tile-inlay borders or transition trims that aesthetically blend spaces.
Let Each Room Speak – But in the Same Language
While consistency is important, allow each space to retain its functional identity. Let the kitchen embrace utility, the living room invite socialization, and the bedroom nurture rest. The trick is to maintain the same visual “language” while adjusting the “accent.”
For example, in Modern Interior Designs in Uttarakhand, it’s common to see pop ceiling motifs repeat in different styles — a linear LED strip in the kitchen, a chandelier recess in the living, and a wooden beam-inspired tray ceiling in the bedroom.
Final Thoughts
Your home shouldn’t feel like a patchwork of styles; it should flow like a well-written story — chapter by chapter, room by room. At Nishan Interio, we don’t just design modular units; we create experiences that reflect who you are and how you live.
When designing Modern Interior Designs in Uttarakhand, it’s all about thoughtful transitions, cohesive materials, and functional elegance. By focusing on design flow, your kitchen, living, and bedroom won’t just coexist — they’ll communicate.

