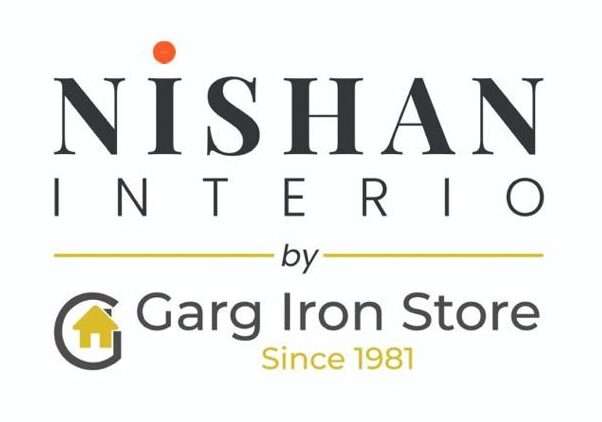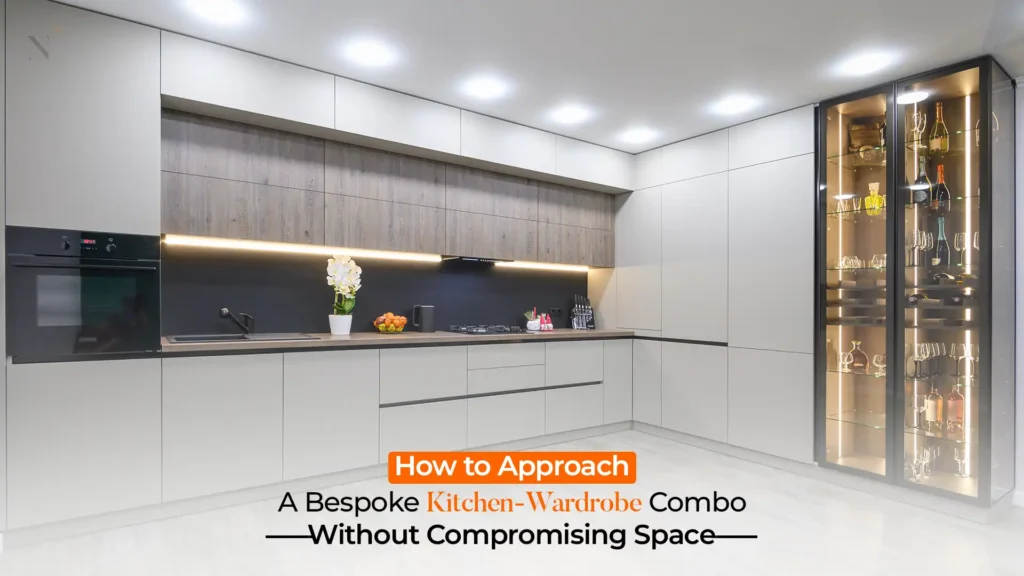When it comes to modern living, space is often the biggest luxury. In compact homes or apartments with limited layout flexibility, combining modular kitchen and wardrobe planning under one design vision can be a smart move — but it requires precision.
Balancing storage, movement, aesthetics, and workflow in the same home can be tricky. Too much focus on the kitchen may leave the wardrobes feeling cramped. Overdesigning wardrobe zones might choke circulation in the cooking area.
That’s why homeowners now prefer a bespoke kitchen-wardrobe combo that doesn’t compete for attention — it coexists with flow.
At Nishan Interio, we specialize in exactly this kind of coordinated planning. And when clients Contact for Custom Kitchen and Wardrobes in Uttarakhand, they’re not just looking for modular units. They’re looking for solutions that optimize every square inch — without compromise.
Here’s how we help them approach it.
Think Like a System, Not in Silos
One of the biggest mistakes homeowners make is approaching the kitchen and wardrobe as two separate design events. While they do serve different purposes, the flow of space, volume of storage, and user experience must be planned holistically.
At Nishan Interio, we first look at:
- Overall floor plan geometry
- Entry points, windows, and ventilation
- Existing services (plumbing, electrical, ceiling height)
- Zoning: what’s private (bedroom) vs. what’s functional (kitchen)
Once this big-picture clarity is achieved, we align both spaces with:
- Complementary finishes
- Shared material palettes
- Balanced lighting design
- Smart partitioning if required
So when clients Contact for Custom Kitchen and Wardrobes in Uttarakhand, we’re not just measuring walls — we’re mapping how both spaces interact with each other.
Start With the Kitchen — Because Services Define Structure
In 90% of homes, the kitchen location is fixed based on water inlet/outlet, gas line, chimney duct, and ventilation windows.
This means the kitchen layout becomes the anchor — and the wardrobe needs to be designed around its structural logic.
At Nishan Interio, we prioritize:
- L-shaped or parallel kitchens for compact zones
- Pull-out and corner units to save space
- Neutral color schemes that allow visual continuity into adjacent rooms
- Handleless finishes that reduce visual noise
Once the kitchen is planned with movement logic, we turn to wardrobes and align their depth, shutter style, and layout to complement, not conflict with nearby zones.
For example, in a studio flat or 1BHK, we often use sliding wardrobes near kitchen entrances to avoid swing-door clashes.
This integration-first approach is why clients repeatedly Contact for Custom Kitchen and Wardrobes in Uttarakhand — because they see the difference between fitted furniture and a planned system.
Use Shared Design Language Across Spaces
Even though kitchens and wardrobes serve different purposes, they don’t have to look like they’re from different universes.
At Nishan Interio, we often recommend:
- Common laminate or PU finish across both zones
- Matching edge profiles on shutters
- Coordinated hardware tones (black, brass, silver)
- Similar skirting or loft panel styles
This creates visual cohesion, even when the spaces are physically apart.
When homeowners Contact for Custom Kitchen and Wardrobes in Uttarakhand, many of them don’t realize how much impact these subtle alignments make. But once they see the design evolve, they understand that modern design is as much about consistency as it is about creativity.
Don’t Compromise Storage — Optimize It
Space limitations often lead to one of the two areas being sacrificed. A client might say, “Let’s keep the wardrobe small so the kitchen can have an island,” or vice versa.
But at Nishan Interio, we believe smart interiors shouldn’t force you to choose. They should help you use space better.
Here’s how we balance both:
In Kitchens:
- Use tall units with built-in microwave or OTG space
- Add breakfast counters instead of full dining sets
- Use drawers with organizers instead of deep shelves
- Add wall-mounted open shelves for spices or decor
In Wardrobes:
- Use sliding shutters to save walkway space
- Include overhead lofts above doors
- Add inner pull-out trays for jewellery or watches
- Use modular drawer inserts for socks, ties, and accessories
This dual optimization is what makes the difference between cramped interiors and spaces that breathe, function, and last.
When people Contact for Custom Kitchen and Wardrobes in Uttarakhand, they’re often surprised at how much storage we unlock without adding clutter — and that’s the power of modular design done right.
Think Vertically — Especially in Compact Homes
Floor space is finite. But vertical space is often underused.
At Nishan Interio, we utilize:
- Overhead lofts above wardrobes
- Full-height pantry pull-outs in kitchens
- Top-hinged cabinets above refrigerator or chimney
- Vertical sliding mechanisms inside wardrobes
This helps distribute storage volume upwards, leaving the main space open and airy.
It’s a key principle in most of our projects — especially when clients Contact for Custom Kitchen and Wardrobes in Uttarakhand in cities like Haldwani, Rudrapur, or Dehradun where floor area is at a premium.
Sync Lighting Across Zones
Modular units look even more cohesive when the lighting is planned system-wide. Avoid using warm yellow in one space and bright white in another — it creates visual disharmony.
Instead, we suggest:
- 4000K neutral white light across kitchen and wardrobe
- Under-cabinet LED strips for both cooking and dressing zones
- Ambient ceiling light in matching tones
- Motion sensors in drawers or inner shelves
When wardrobes and kitchens use lighting logic, the home feels connected and calm.
This attention to user experience is one reason people trust Nishan Interio when they Contact for Custom Kitchen and Wardrobes in Uttarakhand — we think about not just how your home looks, but how it feels to live in.
Custom Doesn’t Mean Complicated
Many clients hesitate to ask for customized combos, fearing delays, confusion, or cost escalations.
But at Nishan Interio, our factory-made, pre-fitted modular systems are built exactly for this kind of integration:
- Shorter timelines due to pre-drilled components
- Cleaner installation with less on-site mess
- No gaps, mismatched finishes, or inconsistent joinery
- Single-point design control to maintain harmony
In short — custom, without the chaos.
And that’s why more homeowners today Contact for Custom Kitchen and Wardrobes in Uttarakhand — because they want spaces that work as a whole, not just in parts.
Final Thoughts: One Vision, Two Functions, Zero Compromise
Combining kitchen and wardrobe planning may seem like merging two worlds — but with the right approach, it becomes a chance to create true design synergy.
It’s about:
- Smart layout
- Shared aesthetics
- Clean movement
- Maximum utility
At Nishan Interio, that’s our specialty — bringing together form and function under one cohesive plan.
So if you’re renovating or building, and space feels limited — don’t settle for compromise. Choose coordination.
Ready to Plan Your Kitchen-Wardrobe Combo?
Contact for Custom Kitchen and Wardrobes in Uttarakhand with Nishan Interio, and let’s design a system that fits your space, your lifestyle, and your long-term comfort.

