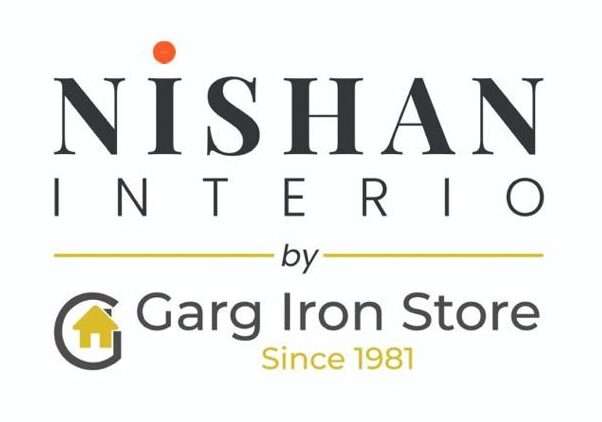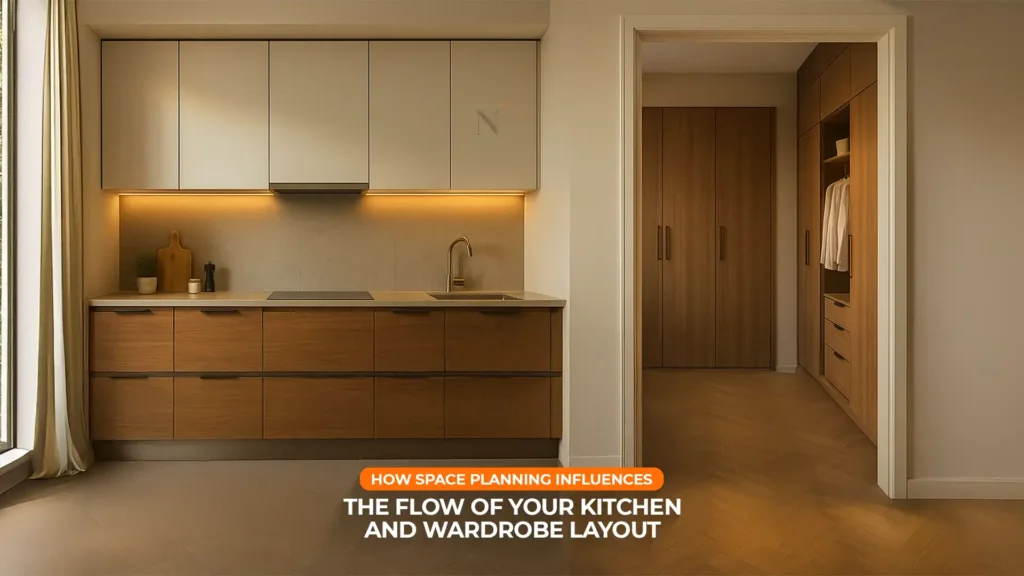Designing a home is not just about choosing colors, finishes, or expensive fittings. At its core, it’s about understanding how people move, use, and live within a space. This is especially true when it comes to planning two of the most function-intensive areas of any home: the kitchen and wardrobes.
If these spaces are not thoughtfully planned, the entire home feels less intuitive — like a machine where parts don’t align. But when space planning is done right, even the smallest home can feel spacious, convenient, and built around your lifestyle.
In this blog, we explore how intelligent space planning defines the flow of your modular kitchen and wardrobe layout — and why this plays a silent yet critical role in making your interiors practical and long-lasting.
Why Flow Matters in Modular Layouts
Flow isn’t just about aesthetics or symmetry. It’s about usability.
In a modular kitchen, this could mean the ability to move from prep to cook to clean without running into a corner or opening the wrong cabinet every time. In wardrobes, it’s about accessing what you need with minimal effort — be it your daily outfits, seasonal storage, or accessories.
When the flow is disrupted — due to bad layout, wrong orientation, or mismatched zones — the whole experience of using that space becomes frustrating. This is where brands like Nishan, which focus on practical design aligned with everyday movement, create a noticeable difference.
The Kitchen Triangle Still Matters — But Needs Reimagining
Traditional kitchen planning has always revolved around the “work triangle” — a concept that connects the stove, sink, and refrigerator for maximum efficiency. While this still holds true in most layouts, modern living introduces new elements: dishwashers, built-in ovens, microwave drawers, coffee stations, and more.
This means the triangle needs to evolve into zones — cooking, prepping, storing, washing. Good space planning ensures these zones don’t overlap unnecessarily or become cluttered.
If you’re looking for the Best Modular Kitchen and Wardrobes in Uttarakhand, make sure your kitchen layout is not just beautiful on paper but zoned effectively in real life.
Wardrobe Flow: Beyond Just Hinge and Slide
Wardrobes have become smarter. With modular solutions, you can customize sections for hanging, folding, accessories, shoes, even bags. But without the right planning, even a walk-in wardrobe can feel awkward.
For example:
- If your wardrobe doors open into a narrow walkway, you’ll always struggle with access.
- If the mirror is placed far from the dressing section, it breaks the dressing flow.
- If tall units hide daily-use drawers, your morning routine will always feel like a treasure hunt.
The secret lies in sequencing your wardrobe layout according to how you dress and store, not just what you own.
The best modular wardrobes don’t just give you compartments. They offer you an experience — one that’s efficient, fluid, and personal.
The Invisible Grid: Measurement Logic in Space Planning
Space planning is part science, part intuition. The science comes from measurement logic — widths of aisles, heights of cabinetry, clearances for drawers, optimal depths for storage, and alignment with human ergonomics.
Take these examples:
- A kitchen counter that’s too high or low can cause back strain.
- A wardrobe drawer that collides with your bed when opened is a layout flaw, not a furniture issue.
- A pull-out pantry that can’t be fully extended due to a nearby wall defeats its purpose.
Planning isn’t just about “fitting” units — it’s about designing around real human movement. That’s what separates mediocre modular from the Best Modular Kitchen and Wardrobes in Uttarakhand — thoughtful planning that disappears into everyday ease.
Parallel Thinking: Kitchens and Wardrobes Work Together
In compact homes, kitchens and wardrobes often exist in parallel — both needing storage, both needing accessibility, and both often sharing walls or walkways. Planning them in silos can lead to unnecessary clashes: power point overlaps, obstructed access, or visual disharmony.
Integrated space planning allows these two high-function zones to coexist without competing.
For example:
- Ensuring the wardrobe doesn’t open into the kitchen passage.
- Using a mirrored wardrobe finish to bounce light into a windowless kitchen area.
- Creating overhead lofts that flow from one zone to another seamlessly.
Such subtle connections ensure a home feels cohesive, not cobbled together. And for clients who truly seek the Best Modular Kitchen and Wardrobes in Uttarakhand, this coherence is a deal-maker.
Corner Problems: How Poor Planning Wastes Valuable Space
Corners are often the most neglected or misused areas — especially in kitchens and wardrobes. Either they’re blocked, too deep to reach, or left empty. Smart brands know this is a red flag in planning.
In wardrobes, corner units need L-shaped hanging rods or pull-out trays to make them accessible. In kitchens, lazy Susans or tandem corner pull-outs can transform unreachable corners into functional storage.
But these are only effective when planned from the start. Trying to retrofit them into a poorly designed layout is often an expensive compromise.
That’s why experienced interior partners like Nishan Interio emphasize space logic even before the first modular piece is fabricated.
Light, Movement, and Modularity Go Hand in Hand
Modular designs offer flexibility — but this flexibility must align with the home’s natural light and movement. If your kitchen has natural morning light, the prep area should ideally be positioned there. If your wardrobe is opposite a window, shutter finishes should be chosen accordingly to avoid glare or heat retention.
These micro-decisions improve flow silently — you may never notice them consciously, but your body will feel the ease of movement and function.
Choosing the Best Modular Kitchen and Wardrobes in Uttarakhand is not just about modular units — it’s about understanding how they respond to your specific space and its light, air, and flow.
Layout Doesn’t End with Design — It Extends to Daily Use
A layout might look perfect in the 3D render. But the true test of good planning is how it performs in real use:
- Does the kitchen drawer open easily even when someone stands at the hob?
- Can two people get dressed simultaneously without jostling for space?
- Is there enough distance between fridge and cooktop to avoid heat clash?
The more your designer considers movement in real-time, the more liveable your interiors become.
This is where Nishan brings in its experience — translating modular elements into lifestyle solutions that fit naturally into the way you live.
Final Thoughts: Flow Isn’t Luxury — It’s Logic
Homeowners often focus on colors, materials, or handles — and rightly so. These define the look and feel of your interiors.
But the flow of a space is what makes it truly livable.
It’s what allows you to glide through your morning routine without stress.
It’s what enables effortless cooking even during a busy day.
It’s what lets your home feel like it’s been designed for you, not just built by someone.
So the next time you plan your kitchen or wardrobe, ask not just how it looks, but how it flows.
Because in the journey toward the Best Modular Kitchen and Wardrobes in Uttarakhand, flow is the silent foundation that holds everything together.
📍 Ready to Build Thoughtful Interiors?
If you’re planning a new kitchen or wardrobe and want it to be as intelligent as it is beautiful, it’s time to talk to experts who prioritize planning before products.
Contact Nishan to explore modular solutions designed around your lifestyle, not just your layout.

