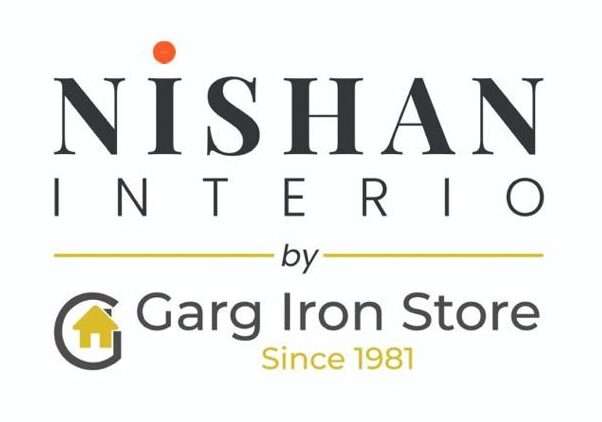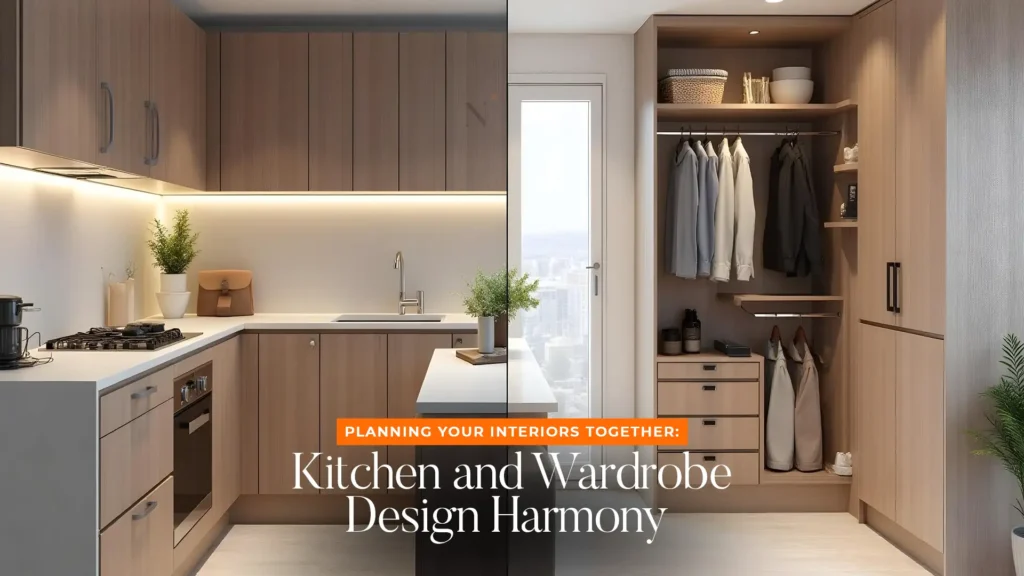Interior design is no longer about creating isolated pockets of aesthetics. Today’s homes are defined by continuity — where the kitchen doesn’t feel like a separate world, and the wardrobe doesn’t appear like an afterthought in a bedroom. Instead, there’s a quiet rhythm that flows from one room to another, with colors, finishes, and textures echoing each other.
This is where design harmony becomes the secret ingredient of great interiors. Especially in modular planning, where kitchen and wardrobe design come from the same brand, built with the same materials and crafted by the same design philosophy, the opportunity to unify spaces becomes incredibly powerful.
At Nishan Interio, we’ve seen how clients benefit from planning their kitchen and wardrobe together — not just for visual appeal, but for consistency in quality, material durability, space efficiency, and future scalability.
In this blog, let’s explore how combining your kitchen and wardrobe planning can lead to a home that’s more than just beautiful — it’s balanced, cohesive, and intelligently modular.
🏠 The Concept of Interior Harmony
Harmony in design isn’t about making everything look the same. It’s about making things belong together. Just like a well-orchestrated song, where each instrument plays its part but fits perfectly within the composition, your interiors should feel like they’re all speaking the same design language — even if they express it differently.
That could mean:
- Coordinating finishes between your kitchen shutters and wardrobe doors
- Aligning hardware styles — such as handles, hinges, and drawer channels
- Echoing color tones across different rooms
- Using the same type of edge banding, panel thickness, or laminate texture
- Sharing material types (e.g., matte PU or acrylic) for a seamless visual transition
When this harmony is achieved, the result is visually calming, psychologically comforting, and aesthetically premium.
🛋️ Kitchens and Wardrobes: Built in Different Spaces, Solving the Same Problem
Kitchens and wardrobes serve very different functions, but the challenges they solve are strikingly similar:
- Both handle high storage volumes
- Both need to function in daily, high-touch zones
- Both require custom compartmentalization
- Both are exposed to wear and tear, moisture, temperature shifts
- Both benefit from ergonomics and modularity
That’s why planning them together makes sense. You get to use a common material ecosystem, a shared understanding of space usage, and a unified approach to design.
This is the principle that has made Nishan Interio a trusted name for delivering the Best Modular Kitchen And Wardrobes in Uttarakhand — where functionality meets aesthetic integrity.
🎨 Material Matching for Seamless Transitions
One of the easiest ways to bring visual harmony to your interiors is through material consistency.
At Nishan Interio, when clients plan both kitchens and wardrobes together, they benefit from:
- Identical laminate textures across rooms (e.g., suede matte walnut)
- Coordinated acrylic shades that keep visual tones cohesive
- Uniform edge banding and board thickness
- Standard hardware from Hettich, Hafele, or Blum that ensures equal build quality
So whether you’re in the kitchen prepping your morning coffee or in your wardrobe area choosing an outfit — the tactile and visual experience stays consistently high-quality.
For homes across Rudrapur, Haldwani, Sitarganj, and the hill towns of Almora or Mukteshwar, this level of detailing ensures both elegance and practicality.
🚪 Planning with Space Synergy
Every home has its own blueprint. And within that, kitchens and wardrobes are usually placed in strategic zones:
- Kitchens near utility zones or dining spaces
- Wardrobes inside bedrooms or in connecting dressing areas
When planned independently, you risk:
- Inconsistent storage sizes
- Mismatched modular heights or depths
- Disjointed cabinetry alignment
- Different lighting setups or mismatched installation fittings
But when you plan both modules together, these mismatches are avoided. You get:
- Matched overhead cabinet heights
- Aligned plinth levels and hardware usage
- Complementary storage logic (e.g., vertical pull-outs in both spaces)
- Synchronized internal accessory placement (shelves, pull-outs, organizers)
This unified spatial logic is what sets apart homes that function well from those that simply look good.
It’s also what makes Nishan Interio the go-to choice for those seeking the Best Modular Kitchen And Wardrobes in Uttarakhand — because synergy starts at the drawing board.
🧠 Design Psychology: Repeating Patterns = Calm Minds
There’s an unspoken power in repetition.
When your wardrobe handles match your kitchen ones, or your wardrobe color softly mirrors the cabinetry in the kitchen, your brain registers comfort. The repetition creates mental order. And order leads to relaxation.
This is especially valuable in a home — where peace, order, and functionality are the ultimate luxury.
Whether it’s through:
- Repeating geometric patterns
- Subtle material pairings (wood + black matte)
- Light temperature sync (warm LED tones)
- Common plinth styling or cornice details
You’re sending a subconscious signal to your family and guests: this home is intentional, curated, and balanced.
🛠️ Installation Efficiency and Budget Optimization
Planning both kitchen and wardrobe design together isn’t just smart creatively — it’s also wise technically and financially.
Here’s why:
- Batch manufacturing reduces cost per unit
- Single site measurement visits = faster execution
- Material procurement can be bulk-handled
- Same hardware brands = simplified supply and replacement
- Installation team works with a common fitting logic
- Fewer vendors to coordinate = less stress
At Nishan Interio, we streamline your interior journey by managing kitchens, wardrobes, and even modular doors and windows under one production and service umbrella — giving homeowners in Uttarakhand an all-in-one experience without fragmented workflows.
That’s a key reason why we’re chosen for the Best Modular Kitchen And Wardrobes in Uttarakhand — not just for design, but for process integrity.
🌿 Customization That Understands Regional Context
Homes in Uttarakhand are as varied as the terrain — from hill cottages to modern duplexes, compact flats to luxury villas.
Your kitchen and wardrobe needs will shift based on:
- Climate (humid hills vs. dry plains)
- Family structure (joint families vs. working couples)
- Room sizes (compact 10×8 kitchens vs. 4-door wardrobes)
- Lifestyle usage (seasonal wardrobes vs. year-round kitchens)
When you plan both interiors together, you allow the design to talk to itself. Your wardrobe might include space for warm jackets during monsoon season, while your kitchen might feature moisture-resistant materials in the same breath.
That’s the design intelligence that comes from years of experience — and something Nishan Interio incorporates into every home they build across Uttarakhand.
🌟 Design Beyond Aesthetics: A Unified Lifestyle Experience
The ultimate goal of interior design isn’t just to make things look good. It’s to enhance your lifestyle.
By planning your kitchen and wardrobe together, you:
- Reduce decision fatigue
- Build consistency into your daily routines
- Get functional layouts that adapt to your habits
- Create storage zones that support clutter-free living
- Add resale value through premium modular integrations
And when the same brand handles it all — from ideation to execution — you get peace of mind.
That’s what defines modern homes today. And that’s what makes Nishan Interio the leader in delivering the Best Modular Kitchen And Wardrobes in Uttarakhand — where design thinking meets everyday living.
📞 Let’s Build Your Home’s Design Rhythm
If you’re planning your interiors — start by planning them together.
📍 Visit: Nishan Interio Showrooms in Rudrapur & Sitarganj
📞 Call: +91 9027744327
📩 Book a Free Site Visit + Modular Design Consultation Let’s align your kitchen and wardrobe in one thoughtful design conversation — and craft interiors that feel as good as they look.

