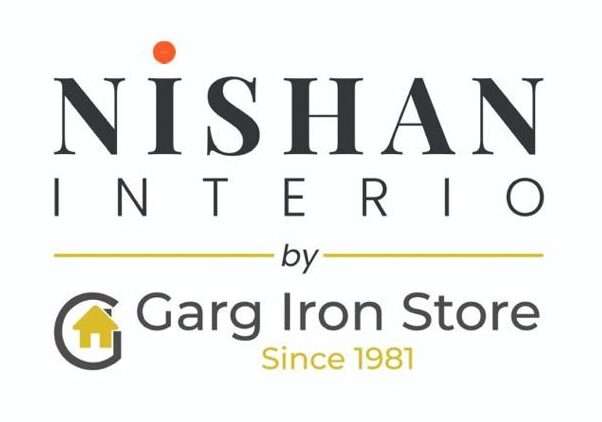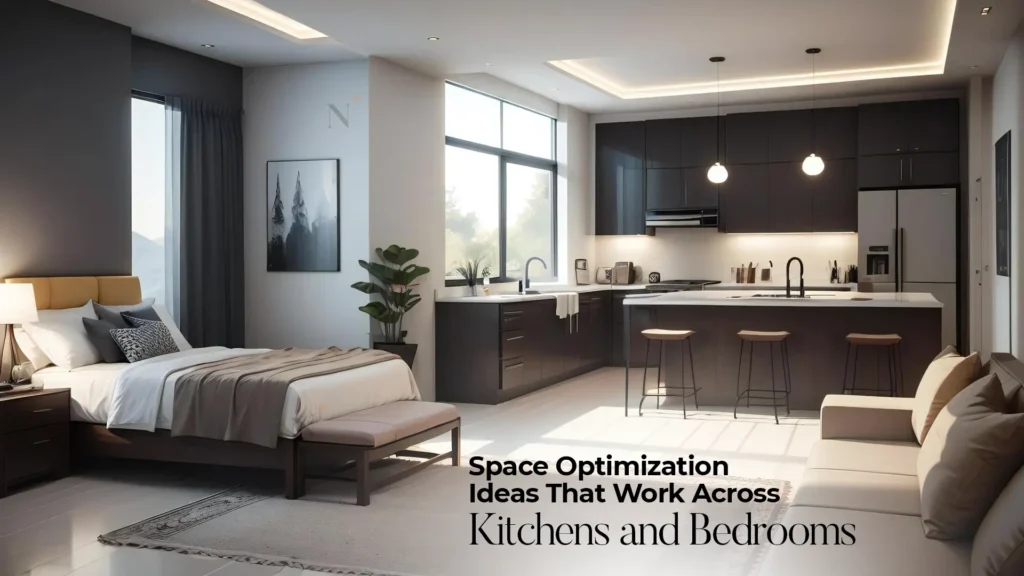When designing your interiors, it’s easy to think of the kitchen and bedroom as two completely separate ecosystems. But what if we told you that some of the smartest, most effective design ideas could work seamlessly across both?
At Nishan, we understand that contemporary living in spaces across Uttarakhand—from compact apartments in Haldwani to spacious duplexes in Dehradun—demands a different approach. As the Best Modular Kitchen And Wardrobes In Uttarakhand, we build every element to serve not just one function or one room, but to work in harmony across the entire home.
The truth is, smart space is not about size—it’s about strategy.
1. Uniform Design Grids: One Framework, Two Purposes
A lesser-known but powerful principle in modular interiors is grid alignment. By maintaining consistent vertical and horizontal measurement patterns across kitchen cabinets and bedroom wardrobes, we streamline construction, installation, and even visual harmony.
In both kitchens and wardrobes, 600mm and 900mm width modules are standard. Designing with these in mind not only keeps costs optimized but ensures flexibility—you can replicate a drawer unit design from your wardrobe right into your kitchen’s pull-out trolleys with minor modifications.
This shared structural logic is one reason why Nishan continues to be recognized as the Best Modular Kitchen And Wardrobes In Uttarakhand.
2. Vertical Expansion: The Forgotten Dimension
We often underestimate the ceiling height of our rooms. Kitchens and bedrooms alike have untapped storage potential above the eye level.
- In kitchens, Nishan integrates loft units above wall cabinets for storing seasonal utensils or bulk groceries.
- In wardrobes, we offer overhead lofts for luggage, blankets, or infrequent-use items, matched seamlessly to the main wardrobe finish for aesthetic consistency.
Vertical storage reduces clutter on the floor and helps keep zones clean—a principle applicable across rooms and widely adopted in Nishan designs.
3. Multi-Zone Planning: Beyond Room Boundaries
In modern homes, design must be fluid, not room-locked. For instance:
- Bedroom vanities with hidden ironing boards can double as folding stations—borrowed from the idea of kitchen pull-out countertops.
- Kitchen corners often feature L-shaped carousels for access; similarly, Nishan uses corner sliders in wardrobes to maximize depth in small rooms.
This cross-functional thinking is what makes us leaders in modular innovation. It’s also a defining trait of the Best Modular Kitchen And Wardrobes In Uttarakhand—that we design beyond conventional divisions.
4. Sliding Systems: A Shared Efficiency Hero
Sliding shutters aren’t just a wardrobe thing—they’re also transforming kitchens.
- In bedrooms, sliding wardrobes allow for usage in tight spaces where swing doors could clash with furniture.
- In kitchens, sliding pantry doors or tall units improve space in narrow galley layouts.
Nishan specializes in soft-close, top-track sliding systems that offer silent, sleek functionality—ideal for Uttarakhand homes where calm, clutter-free zones are a lifestyle need.
5. Concealed Lighting: One Solution, Multiple Spaces
Task lighting is no longer just a kitchen trend. Nishan now offers recessed LED strip lighting in both kitchen under-cabinets and wardrobe internals.
Why this matters:
- In kitchens: Helps during cooking or late-night snack prep without overhead glare.
- In wardrobes: Lights up dark corners, enhances visibility, and feels luxurious.
It’s small upgrades like these that elevate basic interiors into thoughtful, multi-sensory experiences.
6. Push-to-Open Mechanisms: Clutter-Free Aesthetics Everywhere
Whether you’re prepping meals or getting dressed, finger grooves and push-to-open systems offer functionality and beauty. Nishan applies this across:
- Handle-less kitchens: Minimalist slab doors that open with a tap.
- Contemporary wardrobes: Flush-finish facades with push-spring drawers for daily wear.
By using shared fittings and high-grade channels, we ensure every mechanism is tested to last. That’s another reason Nishan is celebrated as the Best Modular Kitchen And Wardrobes In Uttarakhand.
7. Modular Flexibility: Plan Now, Expand Later
Here’s a crucial mindset shift—not all storage needs are permanent.
- A family might grow.
- A bachelor pad may become a rental.
- A holiday home may convert into full-time living.
Nishan builds with future growth in mind. Whether it’s additional wardrobe columns or kitchen extensions into dining areas, our modular units are plug-and-play ready.
Especially in fast-developing areas like Rudrapur or Ranikhet, this kind of expandable interior strategy is key for resale value and personal comfort.
8. Matching Aesthetics: Unifying the Home
Let’s not forget about visual storytelling. Cohesive material choices in shutters, laminates, handles, and hardware finishes across both kitchen and wardrobe modules create a seamless design language.
With Nishan, you can:
- Use the same woodgrain laminate in your bedroom wardrobe and kitchen skirting.
- Match matte metal handles across drawer fronts for consistency.
- Select hardware from a shared premium range—blum, hettich, or hafele—ensuring lifetime function and brand reliability.
Consistency is elegance. It’s the difference between “well-furnished” and “professionally designed.”
Closing Note: Think Holistic, Not Isolated
Space planning isn’t just about stuffing more drawers into every corner—it’s about creating a harmonized lifestyle. Kitchens and bedrooms may serve different purposes, but the design logic that powers them can—and should—be shared.

