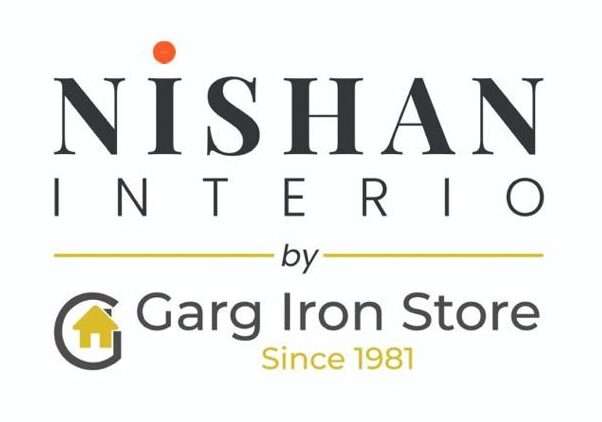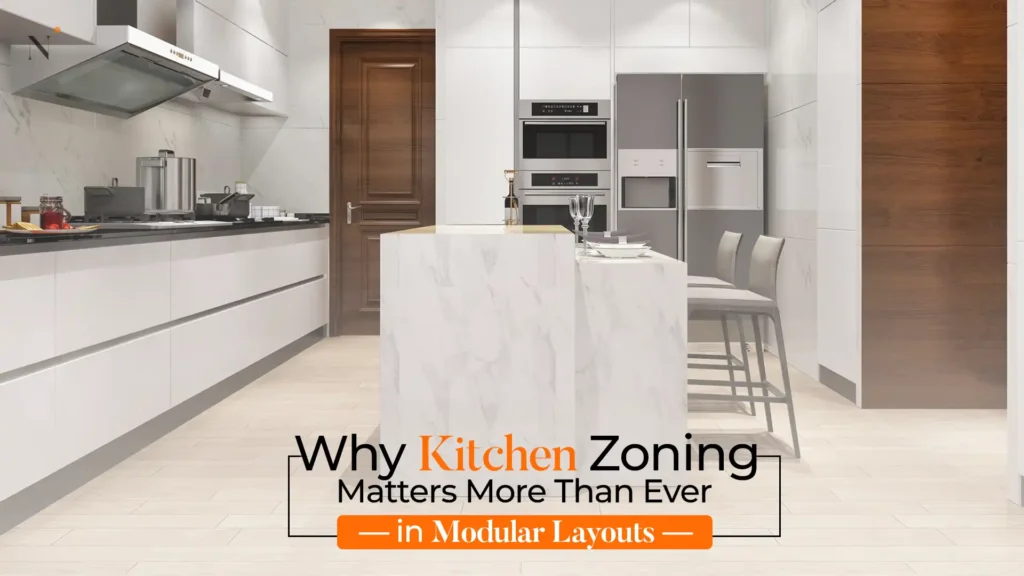Walk into a modern kitchen today and it feels different.
More streamlined. More functional. More intentional.
And if you look closer, you’ll notice a silent force behind that smooth experience — zoning.
At Nishan Interio, every time we design what clients call the Best Modular Kitchen in Uttarakhand, it starts not with color, not with cabinets — but with zones. Because zoning isn’t a luxury anymore. It’s the backbone of a kitchen that works.
This blog takes you behind the scenes of what zoning really means in modular layouts, and why it’s no longer optional — especially in Indian homes.
What Is Kitchen Zoning?
Kitchen zoning is the process of dividing your kitchen layout into dedicated work areas based on functionality.
The idea is simple: every task — prepping, cooking, cleaning, storage — should have its own space, tools, and flow.
At Nishan Interio, zoning is built into every modular layout we create. And that’s one of the reasons we’re known for delivering the Best Modular Kitchen in Uttarakhand — our kitchens work like they understand you.
The Five Core Zones in a Modular Kitchen
Let’s look at the five foundational zones we design at Nishan Interio — each one contributing to a kitchen that feels intuitive and frustration-free.
1. Storage Zone
This includes the pantry, grain trolleys, spice pull-outs, and overhead cabinets where dry goods and consumables are kept.
Well-designed storage zones make grocery unloading effortless and optimize space in hill-town homes where storage is at a premium.
2. Preparation Zone
This is your main countertop where you chop, mix, knead, and prep. It needs smart lighting, knife holders, and access to dustbins and ingredients.
Nishan Interio always ensures that the prep zone connects smoothly to both the sink and the stove — a triangle that keeps your hands moving, not wandering.
3. Cooking Zone
From hob to chimney to utensil drawer, the cooking zone is where layout precision makes all the difference.
We create this zone with heat-resistant materials and seamless hob-cutouts — another reason why clients choose Nishan Interio for the Best Modular Kitchen in Uttarakhand.
4. Cleaning Zone
Centered around the sink and dishwasher, this zone includes under-sink waste bins, cleaning supplies, and plate racks.
In hilly regions with hard water, we help clients choose sink materials and plumbing solutions that last.
5. Non-Cooking Utility Zone
This includes microwaves, ovens, small appliances, and even breakfast counters. It’s where form meets function without disturbing the workflow.
By placing the utility zone strategically, Nishan Interio helps families enjoy comfort without compromising on core cooking space.
Why Zoning Is More Crucial Than Ever
1. Kitchens Are Getting Smaller — But Busier
Modern homes prioritize open layouts, which means less wall space, more visibility. In cities and towns across Uttarakhand, kitchens are often compact — but serve multiple people.
Zoning ensures that every inch is used meaningfully — reducing bottlenecks even in a small 7×10 kitchen.
2. Multiple Users, Multiple Needs
Gone are the days of a single person using the kitchen. Today, spouses, kids, even hired help share the space. Zoning allows multiple people to work in parallel without clashing.
At Nishan Interio, we design for real families. That’s why people trust us for the Best Modular Kitchen in Uttarakhand — we build kitchens that adapt to how people live.
3. Integrated Appliances Need Smart Planning
Modular kitchens now feature hobs, built-in ovens, dishwashers, and vertical lift-up cabinets. Without zoning, these features crowd each other and make usage clumsy.
We optimize placement so every appliance gets the access and clearance it deserves — keeping your workflow seamless.
4. Open Kitchens Must Stay Visually Clean
In modern open layouts, the kitchen is visible from living and dining areas. Poor zoning leads to chaotic counters and disrupted visuals.
We use concealed bins, pocket doors, and integrated handles to maintain elegance — all while keeping zones highly functional.
That’s why Nishan Interio has become a favorite for clients seeking the Best Modular Kitchen in Uttarakhand that feels both functional and beautifully minimalist.
How Zoning Improves Daily Life
Design isn’t about Pinterest looks — it’s about how it makes your day easier.
When zoning is done right, your kitchen:
- Reduces the number of steps you take
- Minimizes mess
- Makes cooking faster
- Prevents duplicate storage
- Lowers stress during busy mornings
- Enables multiple people to use it smoothly
We’ve seen clients from Rudrapur to Dehradun say the same thing after using a zoned kitchen by Nishan Interio — “It just works better.”
A Zoning-Based Layout: Example from Nishan Interio
Here’s a sample zoning plan from a project we did in Haldwani:
- Pantry pull-outs near entrance for easy grocery drop
- Central island as prep zone, with overhead task lighting
- Hob placed directly across from fridge and sink
- Waste bins tucked under island for prep-time efficiency
- Microwave and toaster in one side cabinet, away from cooktop
- Wall-mounted rack for daily spice jars next to hob
This wasn’t an expensive or large kitchen — but the zoning made it feel smart and spacious.
Common Zoning Mistakes We Help You Avoid
❌ Placing sink and stove next to each other
This creates splash and steam issues. We maintain safe distances based on appliance types and user flow.
❌ Neglecting corners
Corners are zoning goldmines. With L-corner units or carousel trays, Nishan Interio turns dead corners into efficient storage.
❌ Mixing daily and bulk storage
We keep daily-use items within easy reach and bulk groceries deeper in tall units — avoiding mess and confusion.
That’s the precision that goes into every Best Modular Kitchen in Uttarakhand we build at Nishan Interio.
Why Zoning and Modular Go Hand in Hand
Zoning is not possible in a random or civil-constructed kitchen. It requires the flexibility and precision of a modular system.
At Nishan Interio, our modular units are factory-built with zoning logic already embedded. That’s why:
- Tall units come with vertical separation
- Base cabinets support integrated bins or accessories
- Pull-outs are customized for spices, cutlery, or grains
- Wall units align with task zones like sink or hob
So, when you opt for a modular kitchen, you’re not just choosing convenience — you’re choosing zoning that understands your rhythm.
No wonder families across Uttarakhand call Nishan Interio for the Best Modular Kitchen in Uttarakhand — because we deliver layouts that feel made for you.
Final Word: Zoning Isn’t a Feature — It’s a Foundation
A beautiful kitchen that doesn’t work is just a showroom display. A kitchen that’s zoned well becomes your ally — helping you flow from prep to plate without a pause.
At Nishan Interio, zoning is not an add-on. It’s where we begin.
So if you’re planning to renovate, build, or upgrade — remember this: good kitchen zoning is invisible, but you feel it every day.
Ready to Build a Kitchen That Just Flows?
Contact Nishan Interio to explore layout ideas that fit your space, your habits, and your design vision.
Let us craft a kitchen that thinks before you do.

